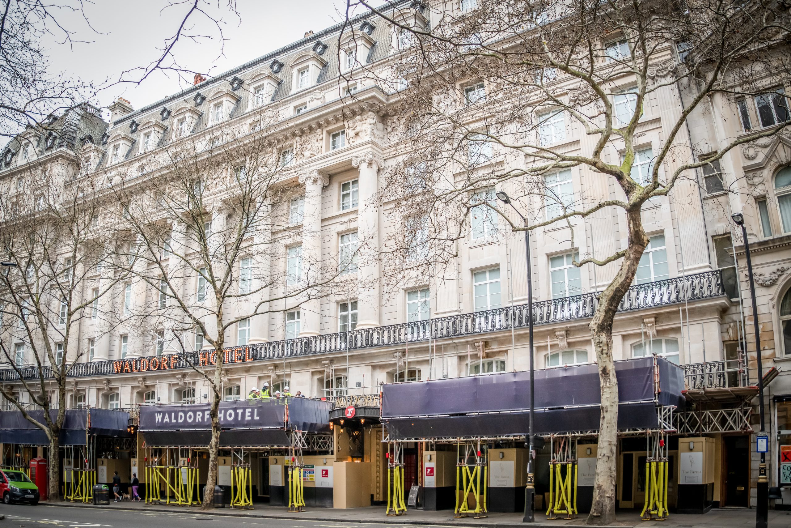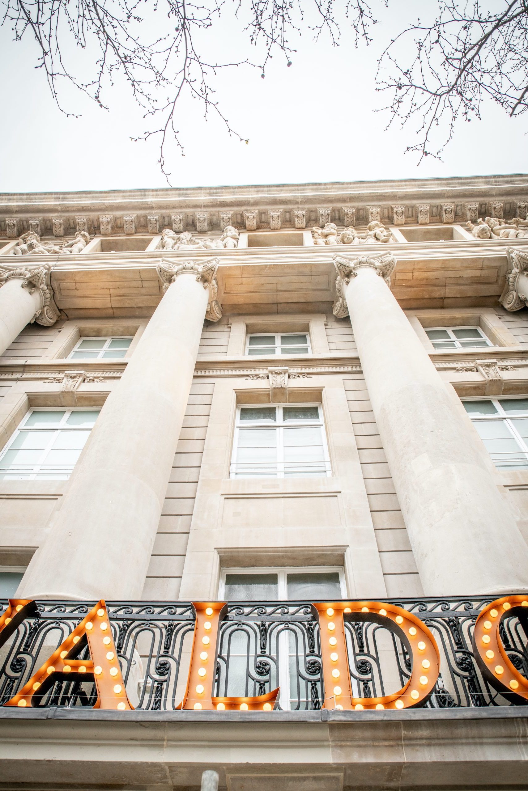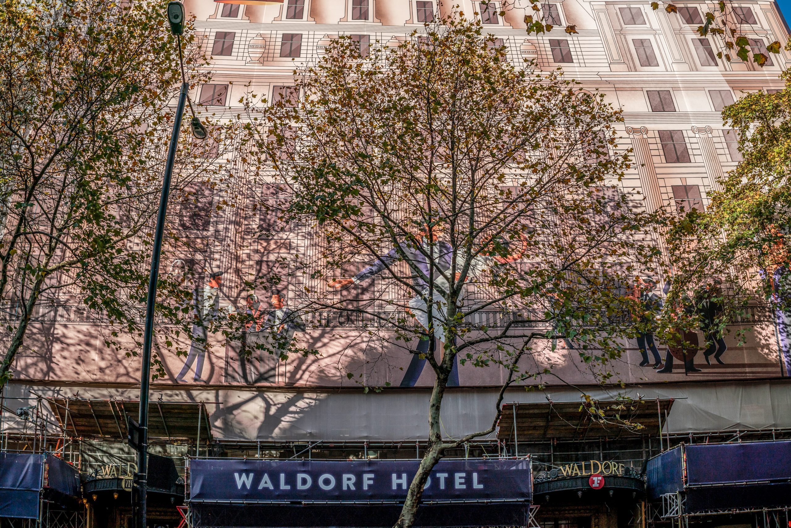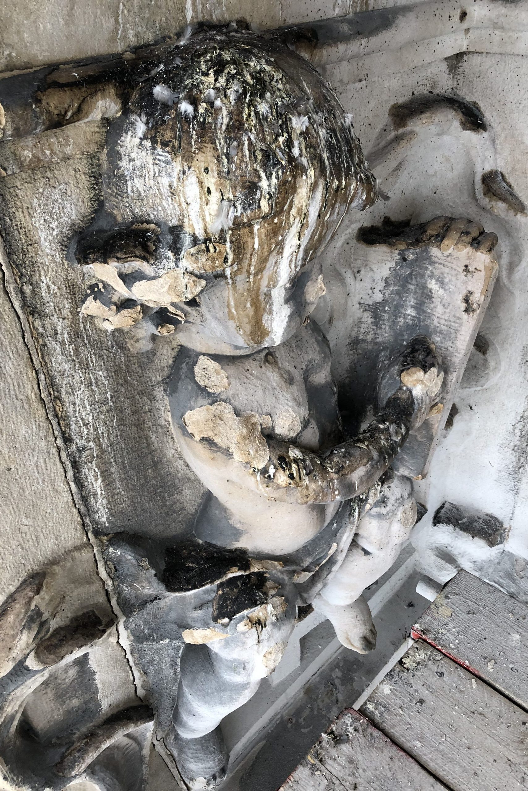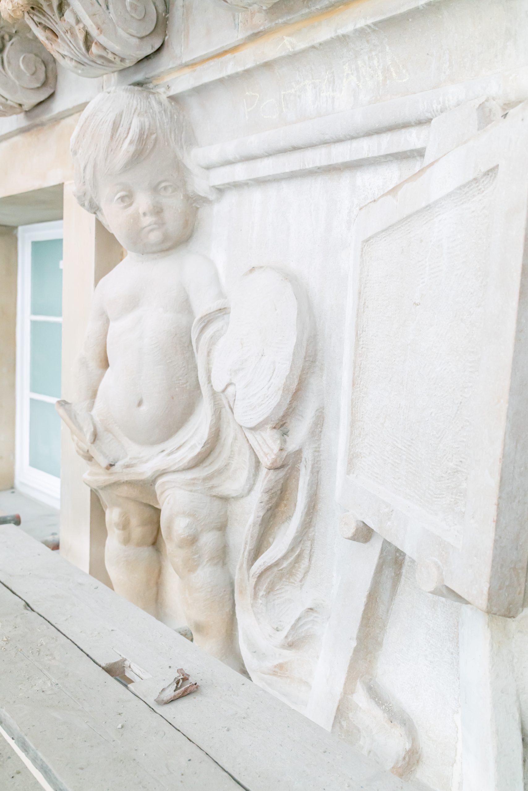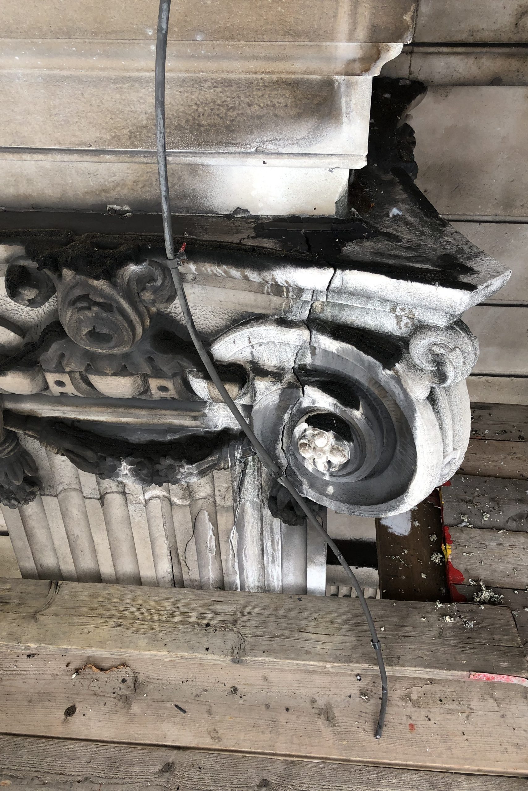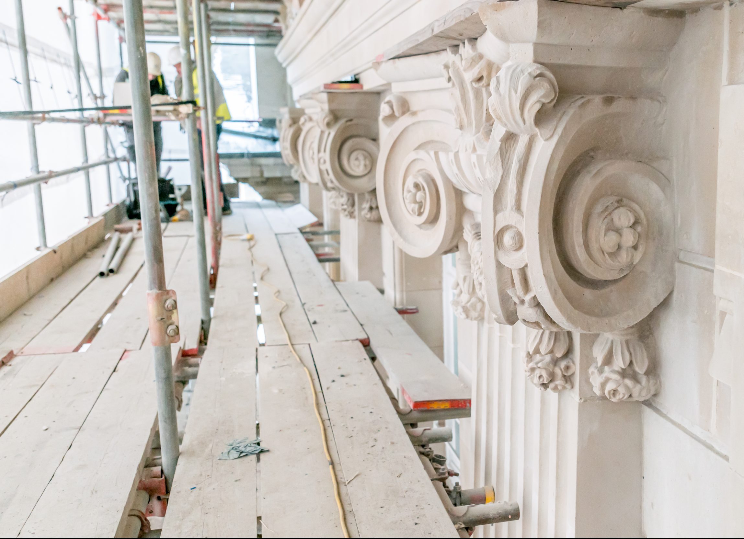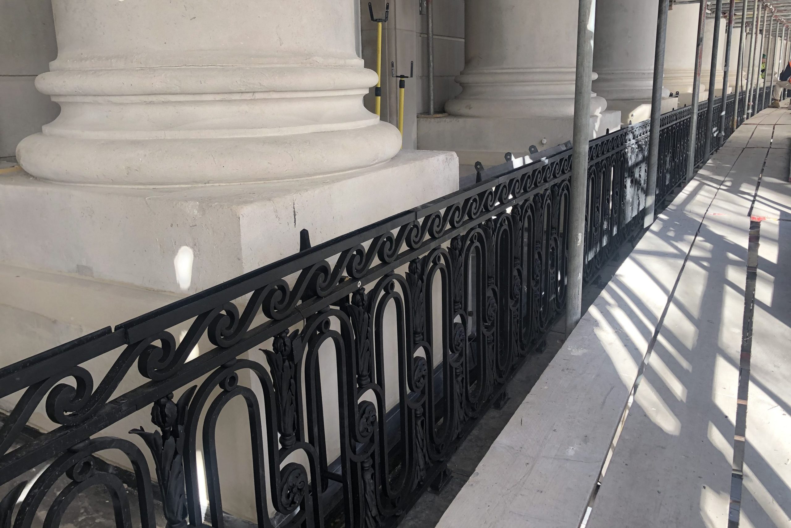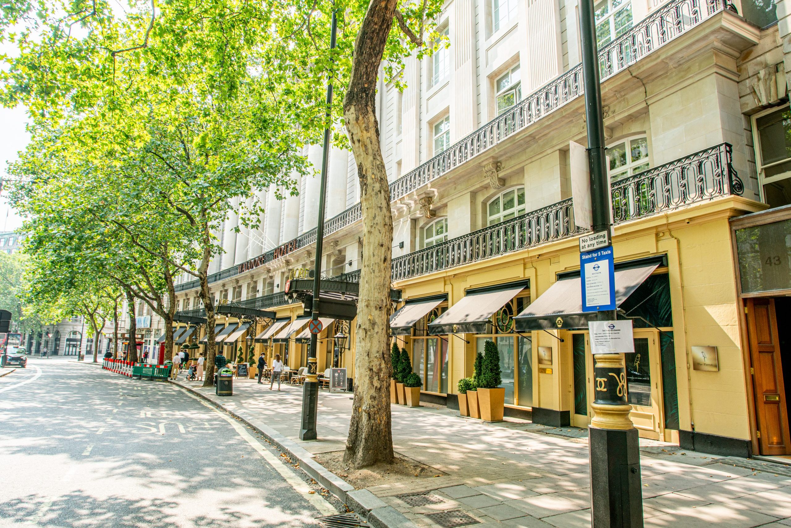Front Façade
RBA were instructed by Hilton International UK Ltd. to act as their Building Consultants to undertake a restoration project of their Flagship Hotel in June 2018.
Following a detailed survey of the elevations assisted by abseilers, a detailed specification and schedule of works was compiled in order to obtain competitive tenders for the work. The information included specialist consultants input in connection with the stonework and wrought iron balustrading which dominates the first and second floor balcony levels. Tenders were received and reported for approval in December 2018 and the selected contractor commenced work in April 2019 following receipt of Planning Approval and Listed Building Consent for the works.
The scope of the works can be broadly described as follows:
- The erection of full scaffold with screen print wrap replicating the façade
- Cleaning of stonework adapting different methods to suit the conditions
- Repairs to stonework where damaged by rusting steelwork
- Repairs to ornamental features
- Restoration of wrought iron balustrading
- Replacement of defective lead weatherings to cornice and overhauling roof slopes
- Extensive timber care treatment to retained joinery
- Redecoration and general repairs
- Complete redesign and renewal of external lighting
- Renewal of blinds at ground floor level
- Supplementary works including similar repairs to the internal Atrium, flank and rear elevations
Practical Completion was achieved in March 2020 with costs brought in on budget.
CONSTRUCTION
Steel framed cased with Portland stone to the front façade beneath French pavilion roofs built in 1906 and completed in 1908. The façade is dominated with ionic columns with carved cherubs between windows with ornamental urns at 5th floor level.
The central Atrium encloses the renowned elegant Palm Court public room.
